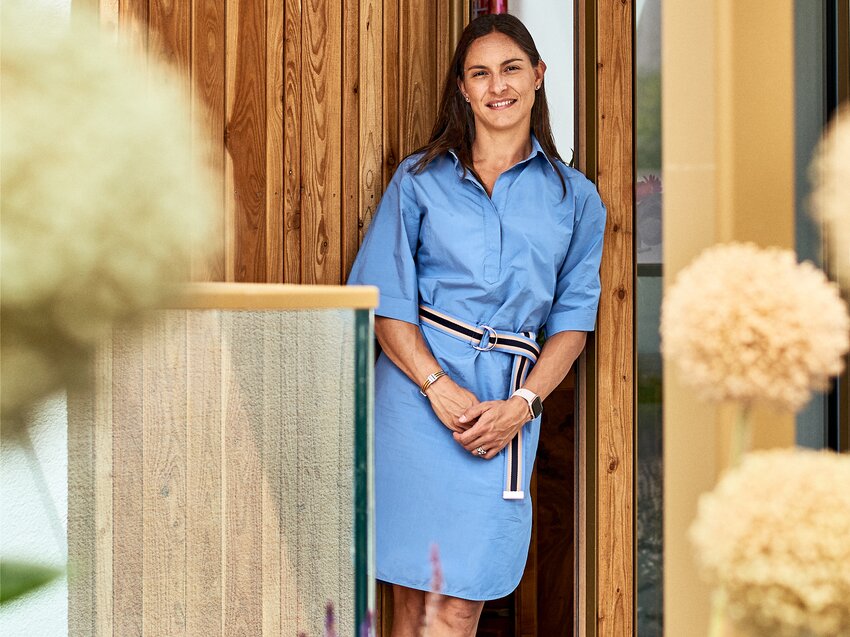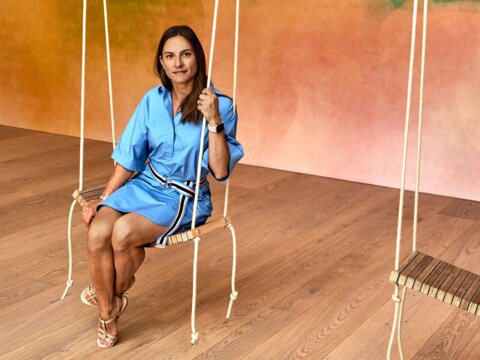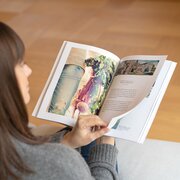You use a lot of colours and textures in your designs, does that reflect your personality?
Yes, definitely. At the beginning of this project my husband and I did a word cloud of what we wanted from the house. We had words like "playful, colourful, fun, luxurious, spacious, clutter free," but we also lacked words such as "stately, grand, quiet, elegant, …".
We debated for a long time what we wanted from the house. Will we live in here forever? Will it have to work as a place for empty nesters? Do we want big parties? This first led to a lot of the architectural decisions: this is a family house – I don't think we would want to live here as empty nesters, but who knows. We have a big cloakroom, a big utility room, a kids' messy playroom, and two areas that can be used as flats for nannies or housekeepers, or for an older child who wants to be a bit more independent, or maybe an elderly parent who may need to live with us. But equally we don't have a catering kitchen, we don't have a separate dining room. It is an open plan space as we want to be living together as a family. I like that I can hear who is where and maybe even broadly what they may be doing.
I love colours so much so that it was the theme of our wedding. Given that we have a very large space I had the ability to use lots of very bold colour. Our basic palette is very neutral – white walls, white oiled oak floor and window frames, light grey concrete effect tiles. So you need statement pieces. All our statement pieces have bold colours (apart from maybe the stainless-steel worktop in the kitchen). However, there is a coordination and flow that is important to me. The open plan space between the lounge, kitchen, formal living, then down to the bar and further down in the playroom, all follow a palette. It moves from orange, pink, yellow in the lounge to blue in the bar. The big mural in the void space reflects each of these colours and they are picked up again in the smaller furnishings (eg. the carpet in the bar has some pink and yellow tones).
As for textures, I believe they create a cosy feeling, which in such a big space is particularly important. Hence the number of textures. I have tried to repeat many of them. So for example, we have dyed oak on the staircase balustrade, the bar cubes, the bar kitchenette units and the lounge shelf. We have waxy, hardy, green leaf plants in the lounge, the bar, the master en-suite, and the kids' bedrooms. We have velvet in lounge cushions and sofa, the bar sofa and the library cushions.
What is your favourite place in the house?
Lying on the chaise longue part of our Mah Jong sofa in the lounge. It is a sweet spot where you are in the middle of family life but also at the same time a little secluded. The windows into the garden and onto the green wall as well as the plants around the room create a peaceful connection between the inside and the outside.
What aspect of the house are you most proud of?
I was worried that this would feel like a hotel lobby, or some sort of soulless mansion that just has too much space. But it doesn't. It really feels lived in.
Our house works because a lot of the square footage is not seen. We use it as a gym or a study, which are purposely for either my husband or me. Any other space is very connected and very open.
It is warm in winter and cool in summer. It is constant. The air quality is great, never stuffy and definitely never drafty.
We also created an "empty" room, as strange as that sounds. But we wanted a clutter free room. There is no furniture in there. That means we can have things for our kids and for ourselves. You can use it as a dancing space. My husband and I are from Vienna and in Vienna we do ballroom dancing, but we also use it for parties and family time.








