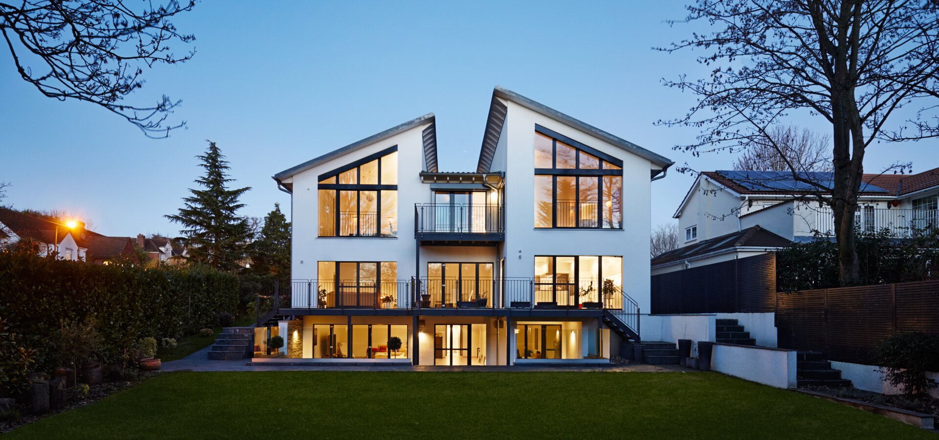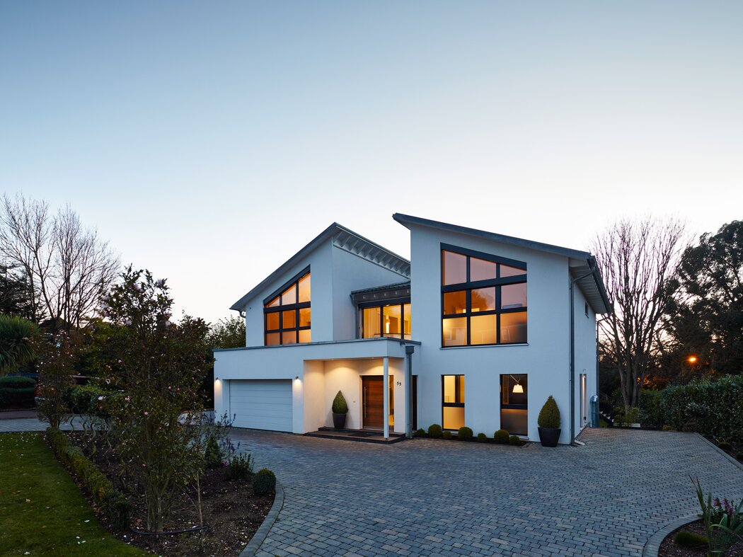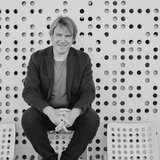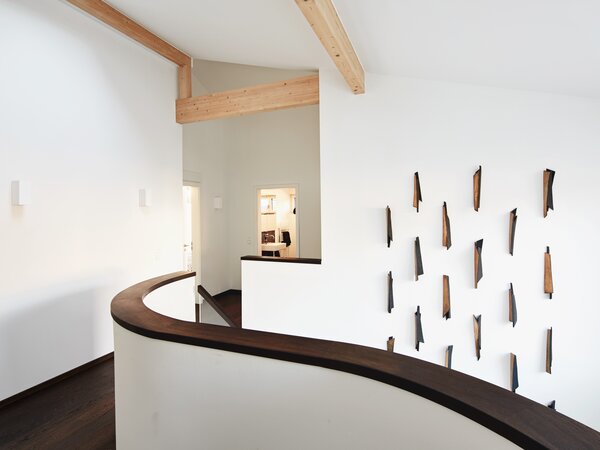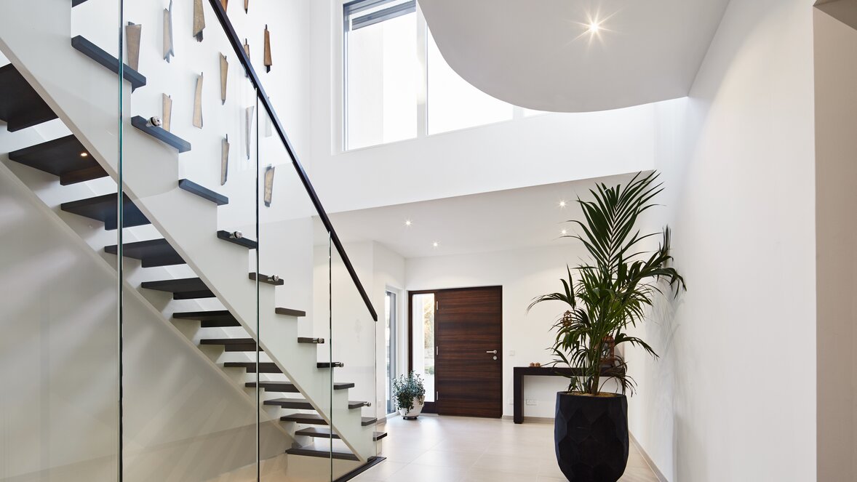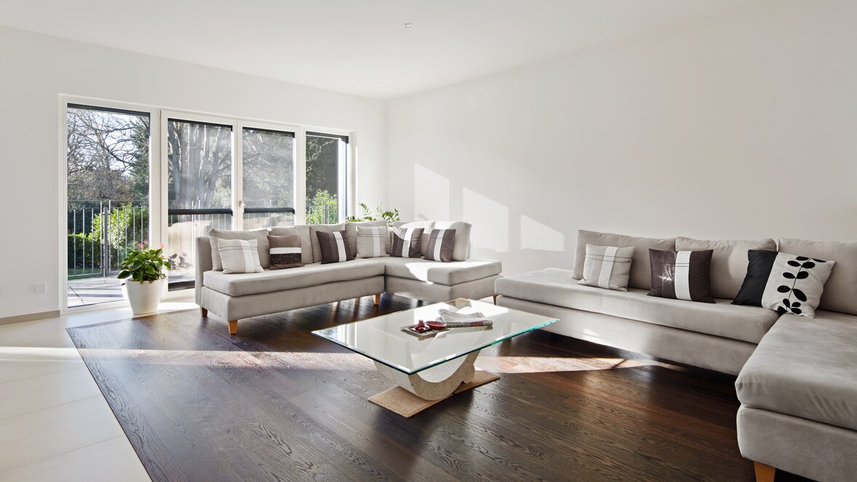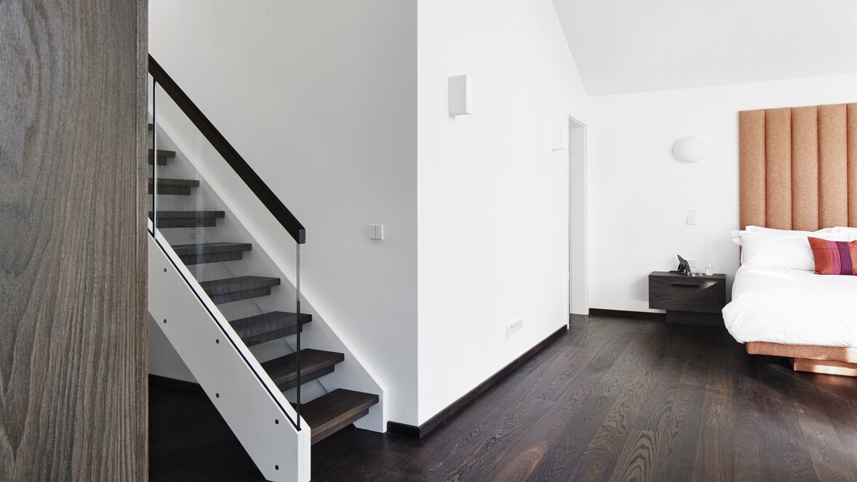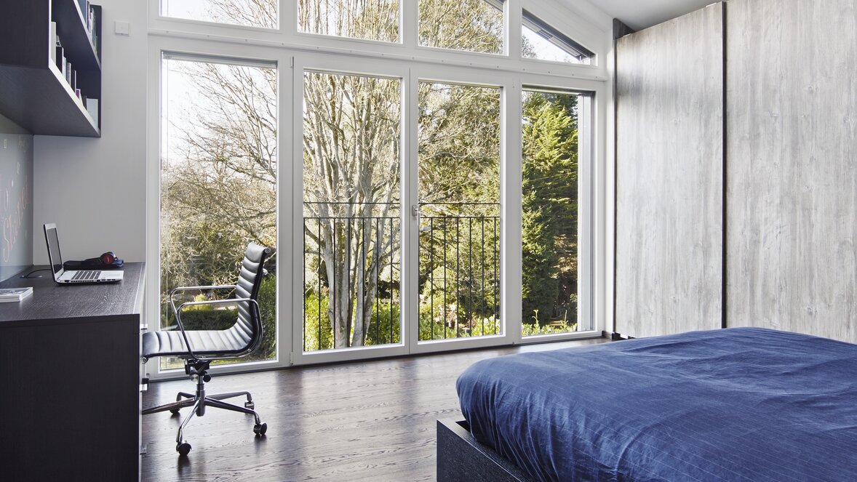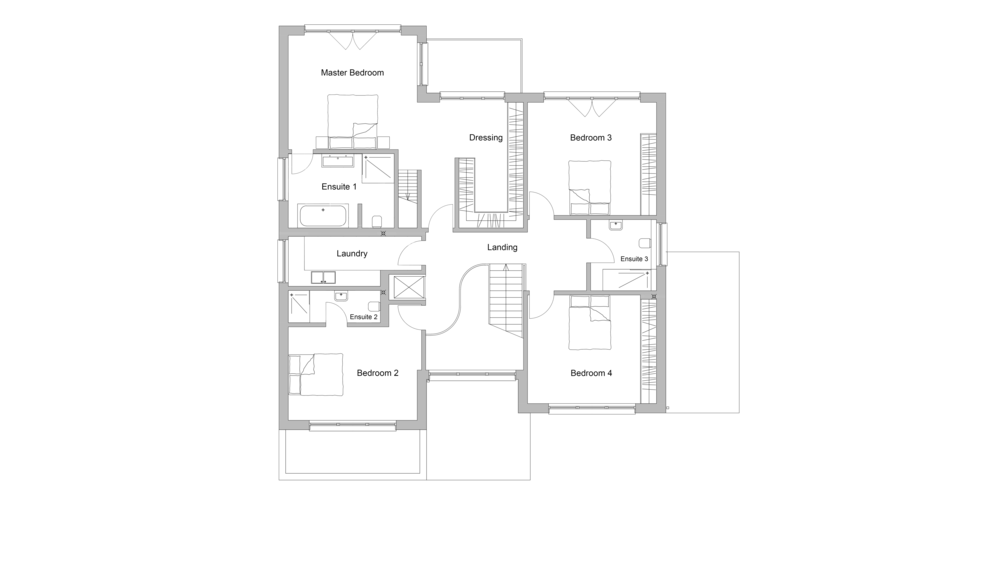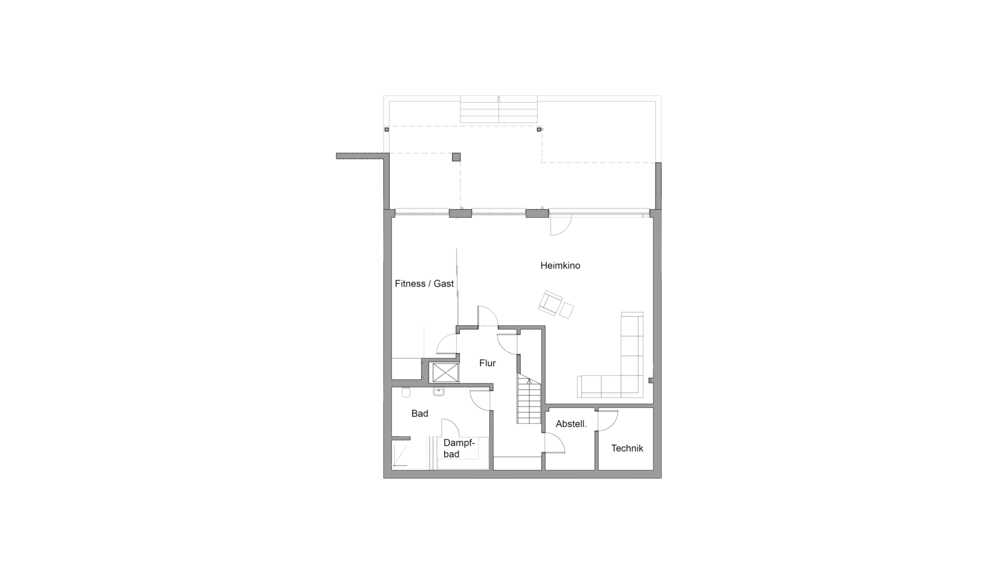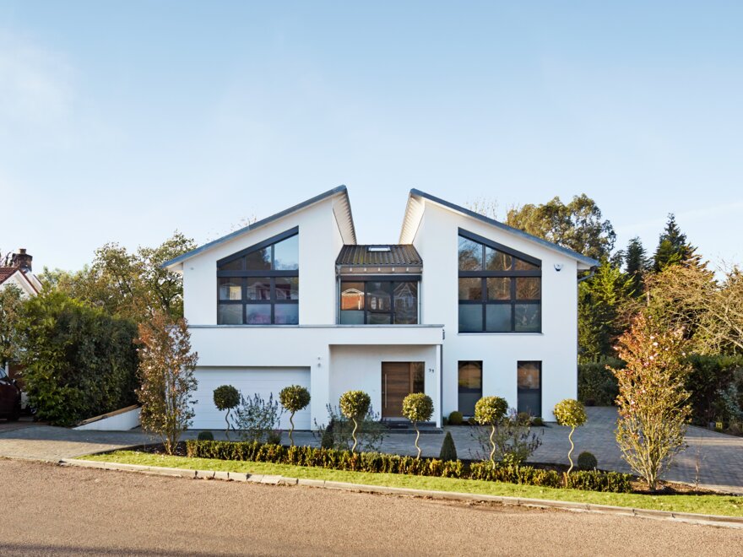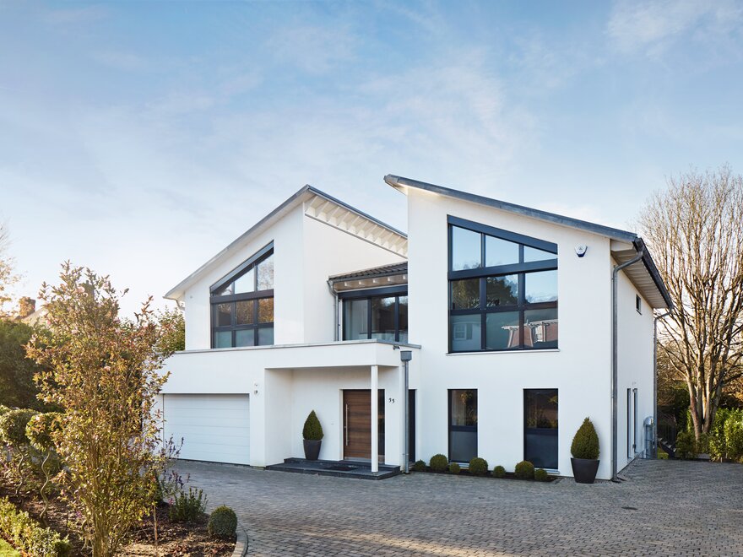The open-plan kitchen and dining/living space on the ground floor are designed with high-quality, selected materials. The spacious double height entrance hall and skylight in the stairwell allow plenty of daylight into the interior.
From street level, the house has two storeys. Around the back, however, a basement floor is revealed with a home cinema and fitness studio. The family also chose to install a spa area including a sauna and steam bath, with direct access to the garden and views of greenery.
An elegant staircase with integrated lights leads to the upper floor with four bedrooms, some with ensuite bathrooms and balconies. The master bedroom also has a separate dressing room. Thanks to floor-to-ceiling windows, all four bedrooms have a spacious and uncluttered feel.
