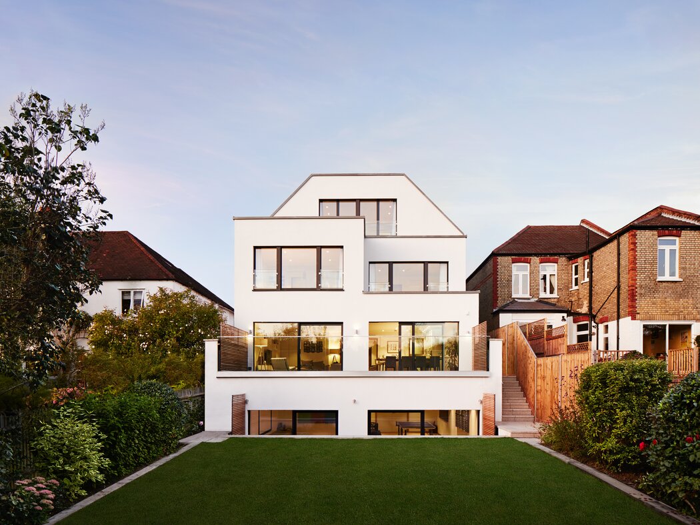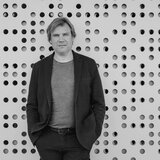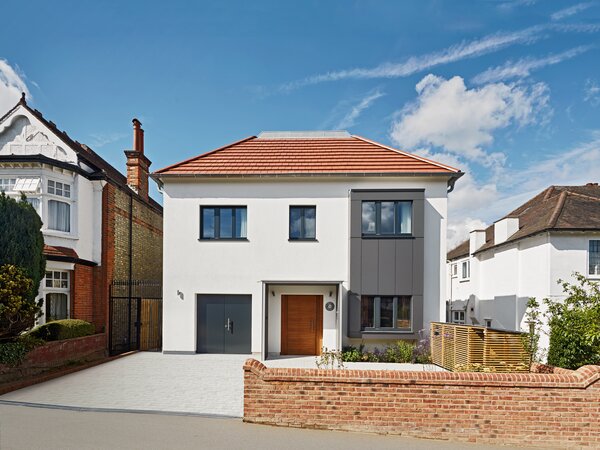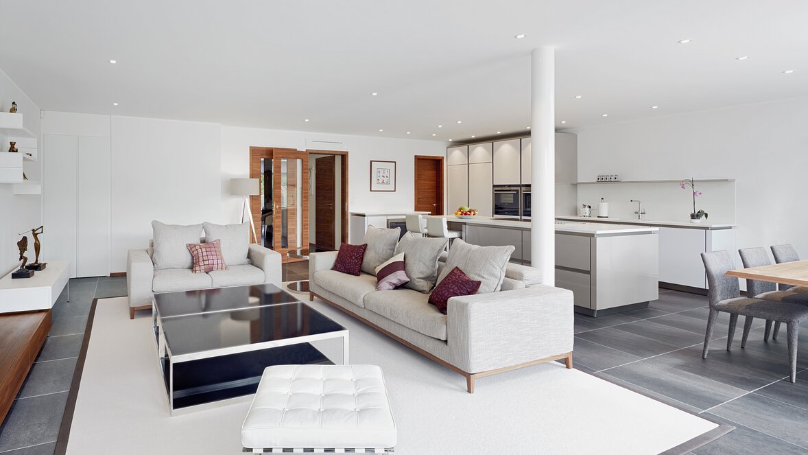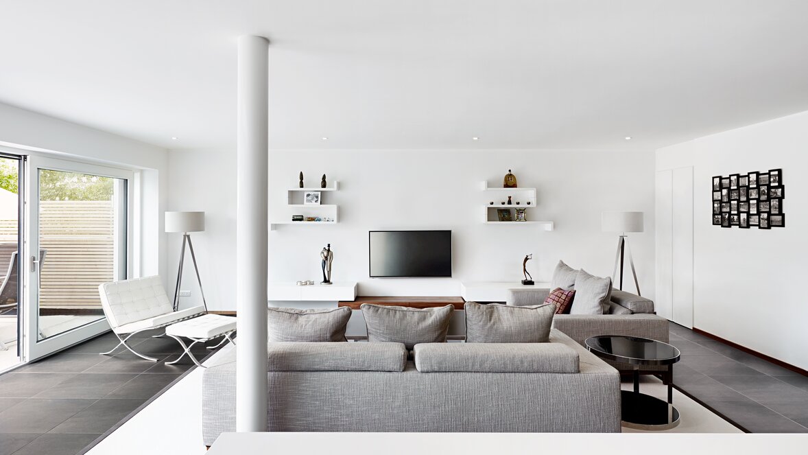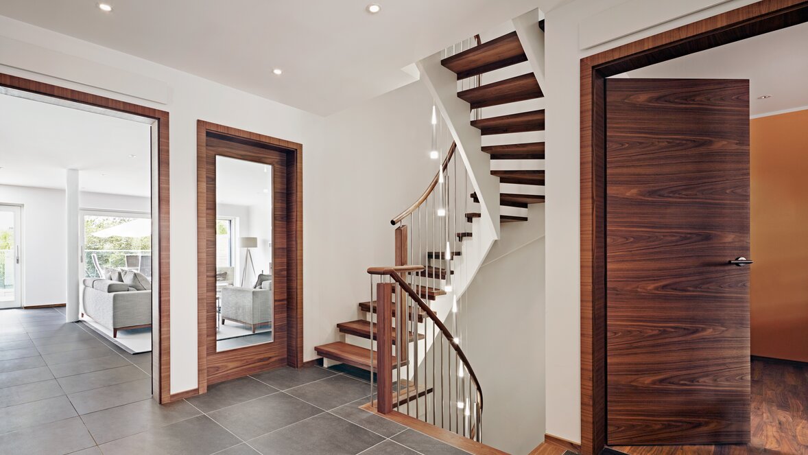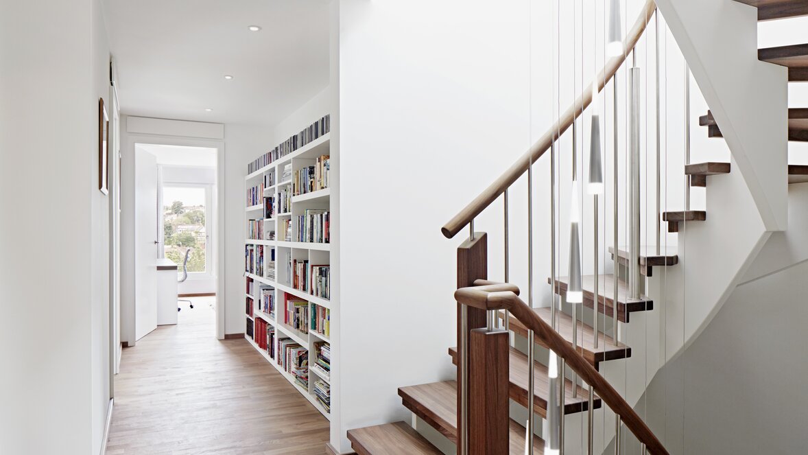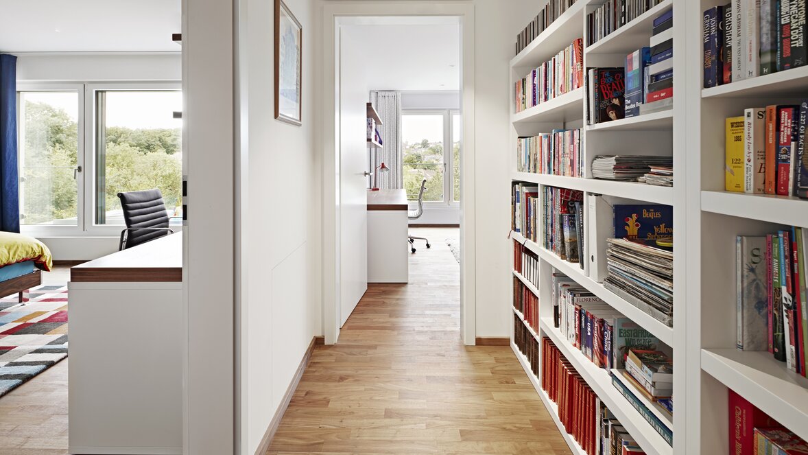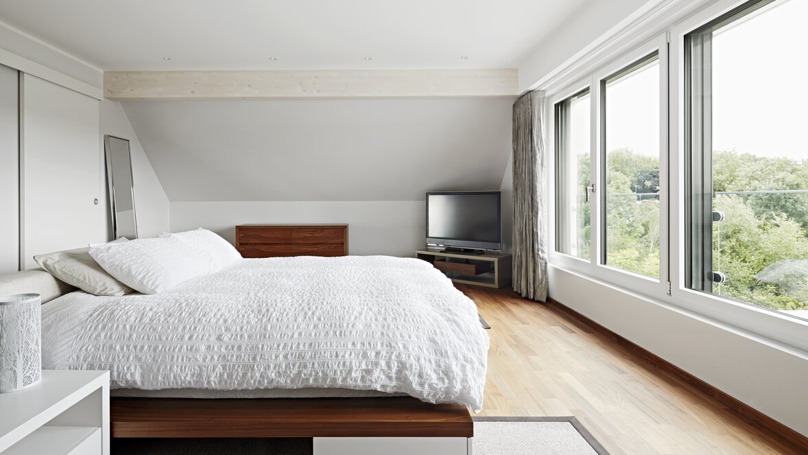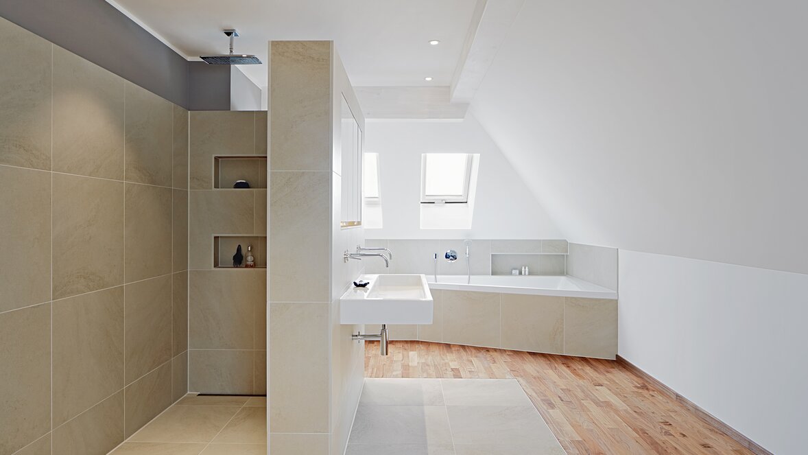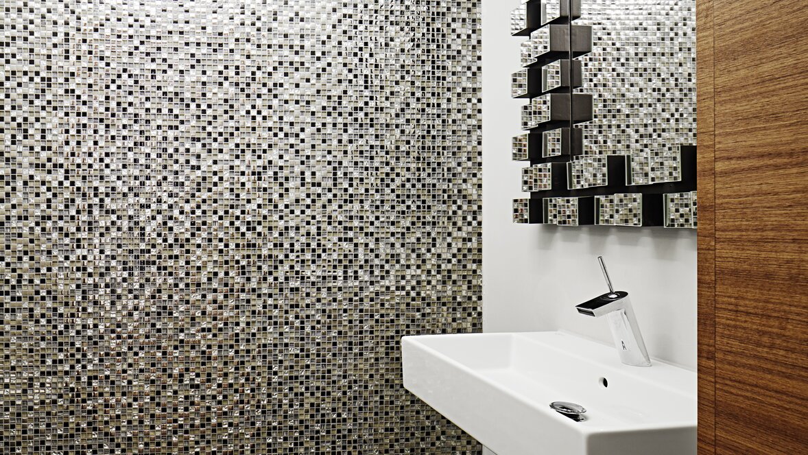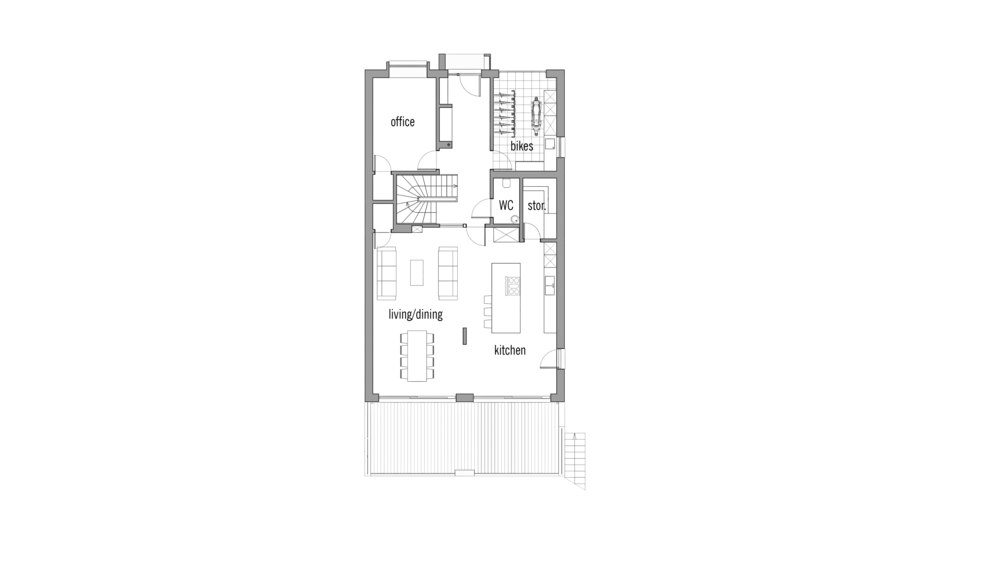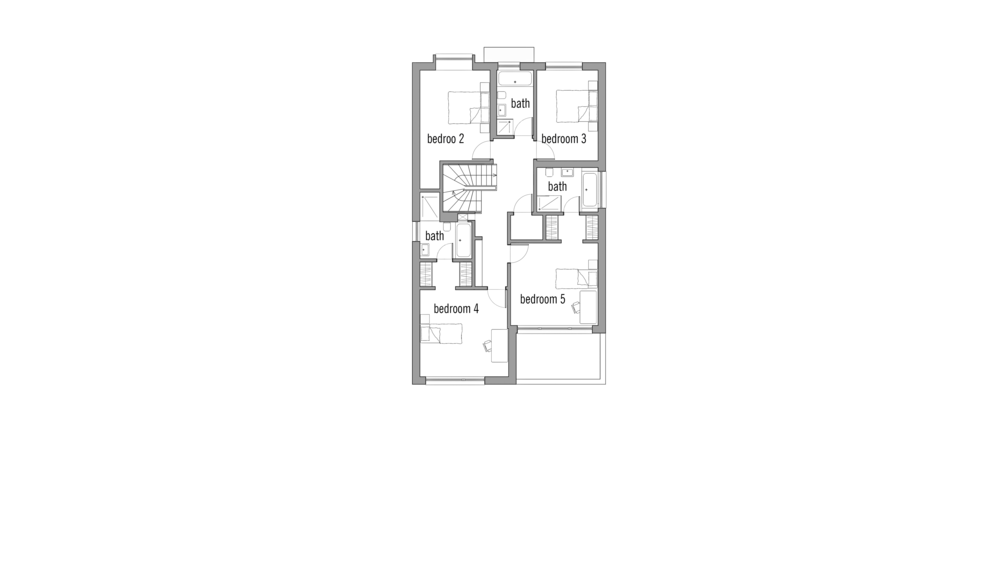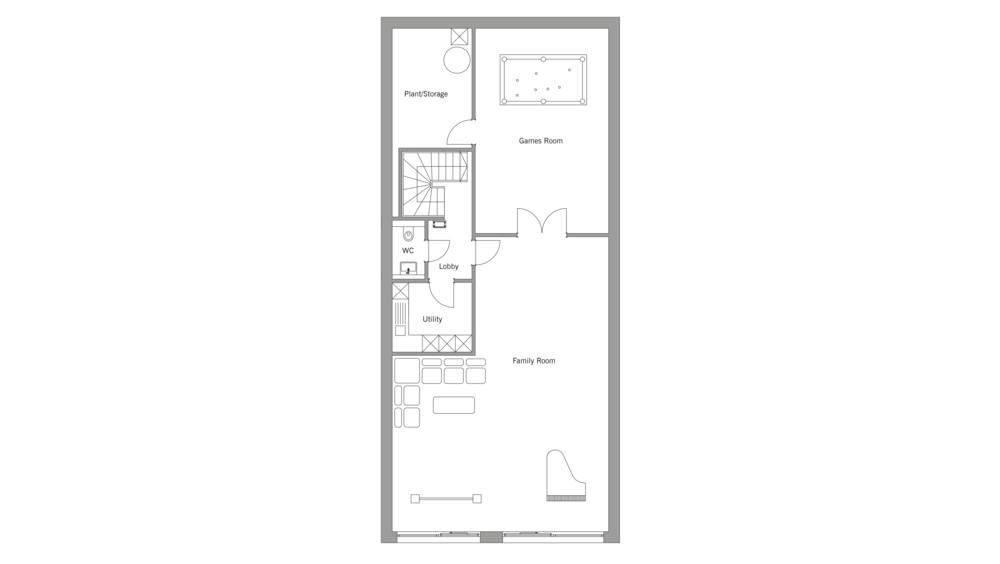More Information ...
Homes
More Information ...
- Brunt
- Atherton
- Bond
- Clifton
- Crichton
- Crossland
- Fortescue
- Hamilton
- Hauck
- Imagine
- Show House Haussicht by Alfredo Häberli
- Liming
- Lloyd Webber
- Mackintosh
- Mehrblick
- Show house Alpenchic
- Show house Freiraum
- Show house Heimat 4.0
- Show house Lichtblick
- Show house my smart green home: Schwarzwald
- Show house Naturdesign
- Neumann
- Patel
- Pawliczec
- Richter
- Russell
- Schauer
- Skyhouse
- Tessin
- Treehouse
- Weald House
- Cliff House
- Woloszczuk
- Steffen
- Lunn
- Locke
- Joydon
- Graylings
- Barn M
- Barn L
- Barn XL
- Classic M
- Classic L
- Classic XL
- Long
- Tawse
- Barn L Compact
House Portfolio
- Brunt
- Atherton
- Bond
- Clifton
- Crichton
- Crossland
- Fortescue
- Hamilton
- Hauck
- Imagine
- Show House Haussicht by Alfredo Häberli
- Liming
- Lloyd Webber
- Mackintosh
- Mehrblick
- Show house Alpenchic
- Show house Freiraum
- Show house Heimat 4.0
- Show house Lichtblick
- Show house my smart green home: Schwarzwald
- Show house Naturdesign
- Neumann
- Patel
- Pawliczec
- Richter
- Russell
- Schauer
- Skyhouse
- Tessin
- Treehouse
- Weald House
- Cliff House
- Woloszczuk
- Steffen
- Lunn
- Locke
- Joydon
- Graylings
- Barn M
- Barn L
- Barn XL
- Classic M
- Classic L
- Classic XL
- Long
- Tawse
- Barn L Compact
More Information ...
House Design
Interior Design
House Styles
More Information ...
Home stories
More Information ...
Sustainability
Technology
Build Process
Company
More Information ...
- Event invitation: 20 Years of Baufritz’s Design Centre
- Building to the Passive House standard
- Empowering women in construction 2025 #ForAllWomenAndGirls
- Barn L Compact: A new addition to our Signature Homes range
- Securing planning permission for low-energy homes in the UK
- Future Homes Standard 2025: Implications for Self-Builders
- Baufritz receives certification for corporate responsibility
- Baufritz home in London now assembled
- House Tawse – Life on the river
- Zero energy living with Baufritz
- Latest Baufritz home in the UK assembled
- Baufritz solutions for changing weather patterns
- Baufritz homes on the Channel Islands
- Natureplus confirms our top eco credentials
- New Baufritz Podcast Series is live
- House Long - A contemporary woodland home
- New Baufritz Brochure "The Home"
- House Locke shortlisted for RIBA Award
- New Signature Homes
- 100 Homes UK
- House Graylings - A country hideaway
- Record number of assembled houses in the UK
- House Locke - Modern barn-style home in Surrey
News and Events
- Event invitation: 20 Years of Baufritz’s Design Centre
- Building to the Passive House standard
- Empowering women in construction 2025 #ForAllWomenAndGirls
- Barn L Compact: A new addition to our Signature Homes range
- Securing planning permission for low-energy homes in the UK
- Future Homes Standard 2025: Implications for Self-Builders
- Baufritz receives certification for corporate responsibility
- Baufritz home in London now assembled
- House Tawse – Life on the river
- Zero energy living with Baufritz
- Latest Baufritz home in the UK assembled
- Baufritz solutions for changing weather patterns
- Baufritz homes on the Channel Islands
- Natureplus confirms our top eco credentials
- New Baufritz Podcast Series is live
- House Long - A contemporary woodland home
- New Baufritz Brochure "The Home"
- House Locke shortlisted for RIBA Award
- New Signature Homes
- 100 Homes UK
- House Graylings - A country hideaway
- Record number of assembled houses in the UK
- House Locke - Modern barn-style home in Surrey
More Information ...
Why Baufritz
Company
Press
You don't yet have a myBaufritz account?
Would you like to enjoy all the advantages of myBaufritz? Then register now.

