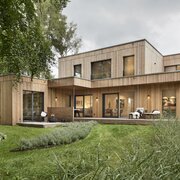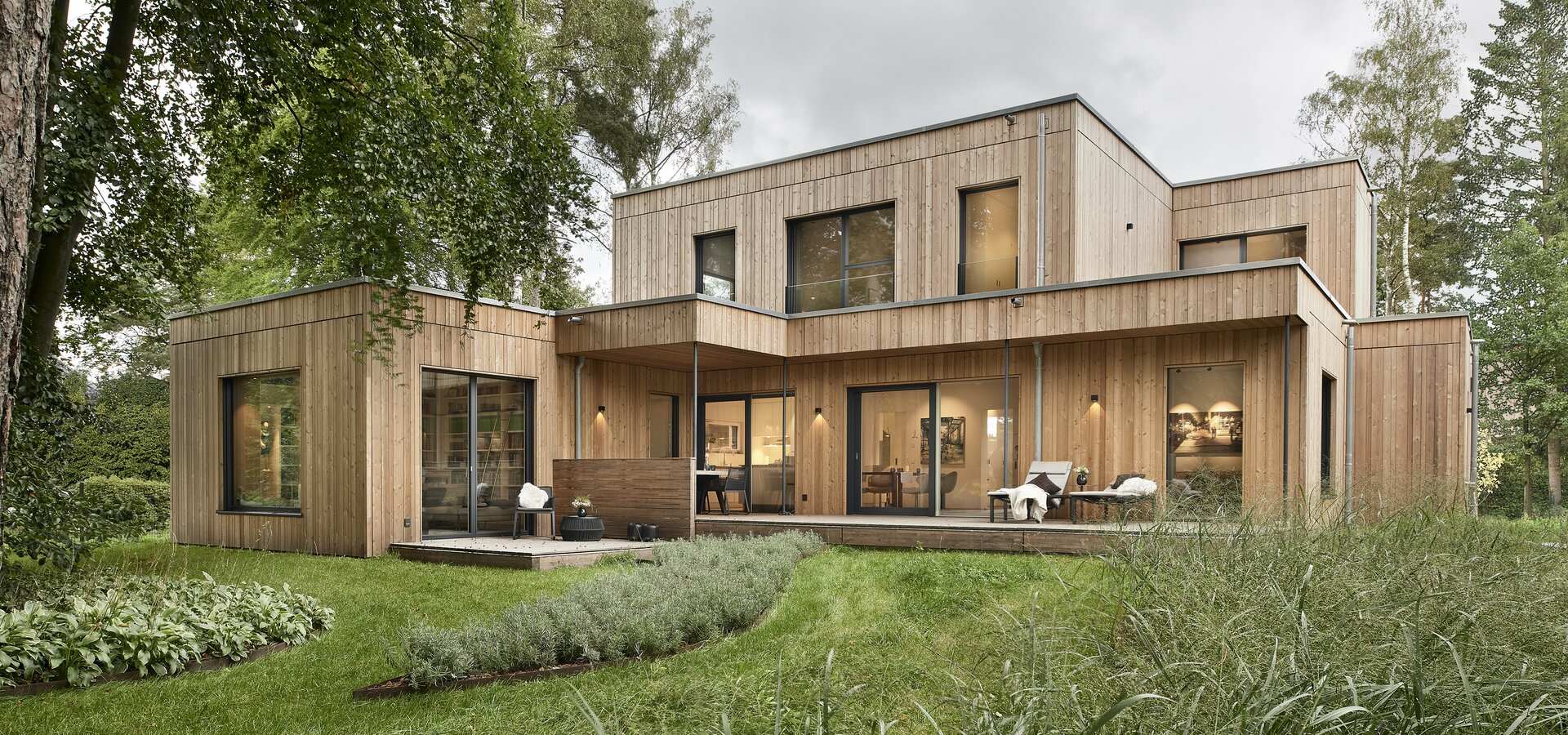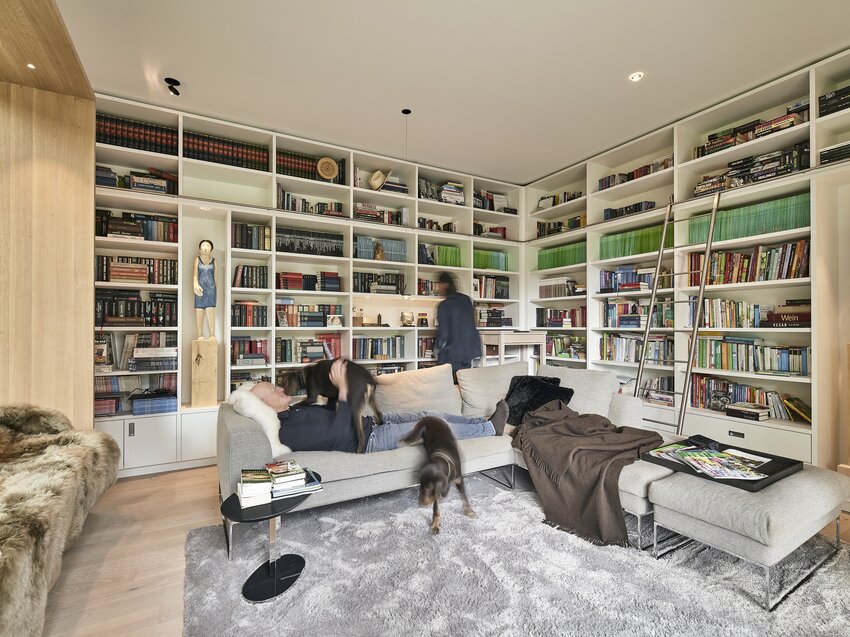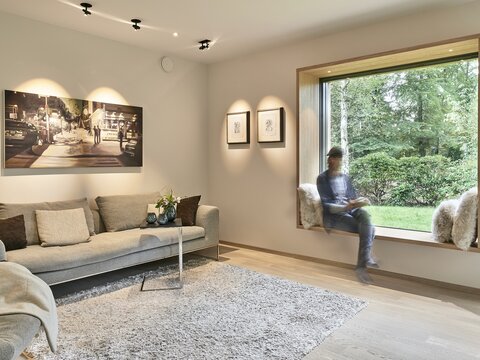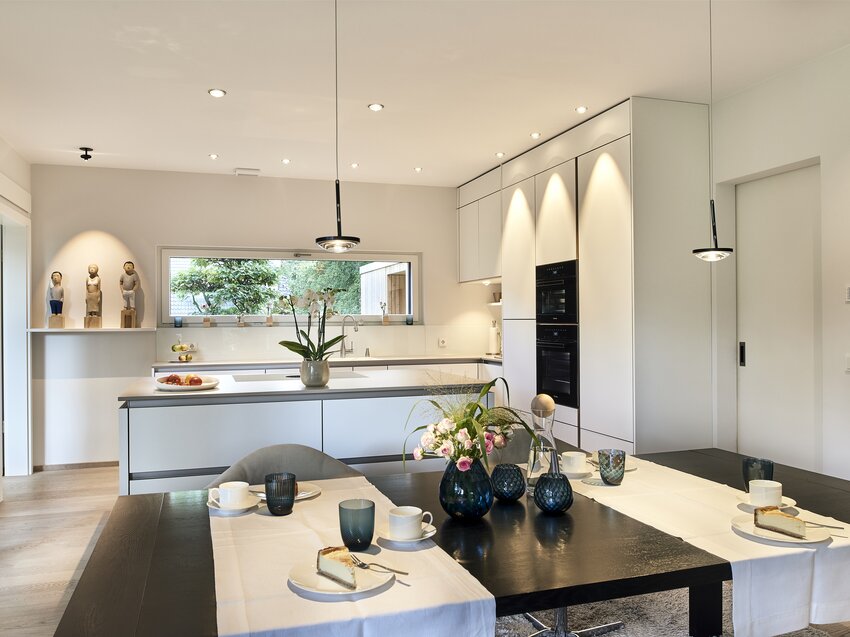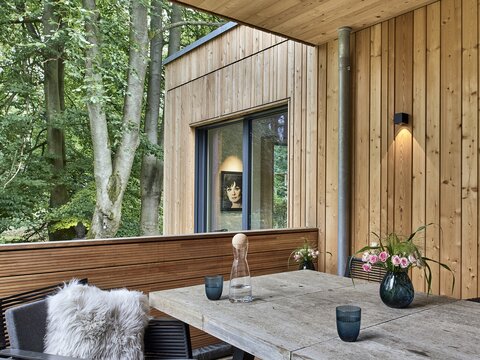What made you decide to move here and build a house?
We were both born in north Germany although in a different area. After 10 moves in 30 years, both in Germany and abroad for career reasons, we had decided to settle back ‘home’ and wanted to be close to an attractive city - Hamburg is wonderful. We’d self-built once before and knew this was the only route to creating something individual.
How did you find a plot?
We searched quite intensively in the summer of 2018 and got lucky in November 2018. We’d booked a flight from our home in Zürich to Hamburg to view a potentially interesting property. On the evening before, we checked online again for properties close to Hamburg and found one that had been newly-listed that same evening. We called the estate agent, made an appointment for the following morning, drove there directly from the airport and were the first people to view it.
What did you think of the plot?
Despite it being a dark, foggy, rainy day, we felt the magic of the place. We even had some ideas about how to position the house. Although we visited the other property in the afternoon, we knew this was the one for us. The 12,500 sqm plot is close to the forest and coast and has trees, a small pond and several pathways. After a follow-up viewing the next day we left with a handshake agreement and flew back in the afternoon.
What sort of house design did you have in mind?
We had firm ideas about building a modern, eco-friendly timber home that would bed well into the landscape. Large glazed doors opening onto the garden were important and the house had to be dog-friendly, for our labrador, Sam, and viszlador, Charly. A library was a top priority, and we wanted to display our art collection.
Why did you choose Baufritz?
At first, we thought about using an independent architect but it just didn’t feel right. So we checked various house building companies and were very positively surprised about how modern Baufritz had become. We liked their eco credentials and it was a plus that their headquarters was close to our home in Zürich.
