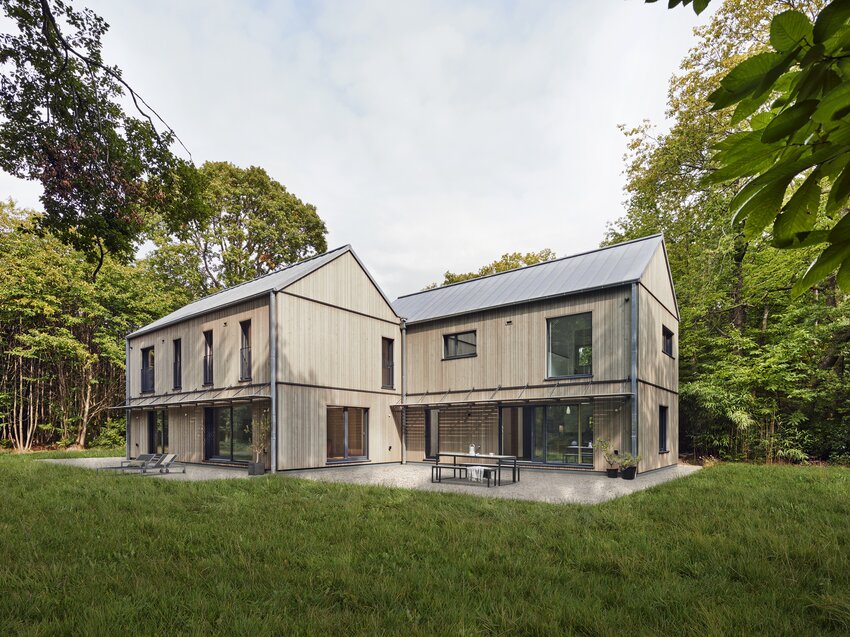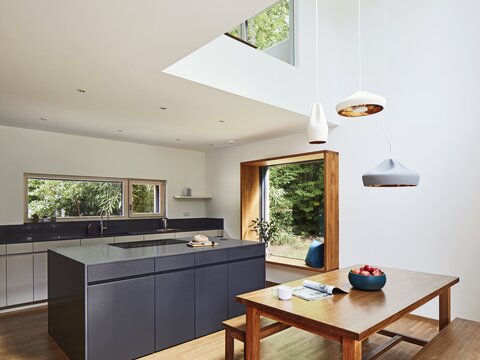Homes
- Brunt
- Atherton
- Bond
- Clifton
- Crichton
- Crossland
- Fortescue
- Hamilton
- Hauck
- Imagine
- Show House Haussicht by Alfredo Häberli
- Liming
- Lloyd Webber
- Mackintosh
- Mehrblick
- Show house Alpenchic
- Show house Freiraum
- Show house Heimat 4.0
- Show house Lichtblick
- Show house my smart green home: Schwarzwald
- Show house Naturdesign
- Neumann
- Patel
- Pawliczec
- Richter
- Russell
- Schauer
- Skyhouse
- Tessin
- Treehouse
- Weald House
- Cliff House
- Woloszczuk
- Steffen
- Lunn
- Locke
- Joydon
- Graylings
- Barn M
- Barn L
- Barn XL
- Classic M
- Classic L
- Classic XL
- Long
- Tawse
House Portfolio
- Find out more
- Brunt
- Atherton
- Bond
- Clifton
- Crichton
- Crossland
- Fortescue
- Hamilton
- Hauck
- Imagine
- Show House Haussicht by Alfredo Häberli
- Liming
- Lloyd Webber
- Mackintosh
- Mehrblick
- Show house Alpenchic
- Show house Freiraum
- Show house Heimat 4.0
- Show house Lichtblick
- Show house my smart green home: Schwarzwald
- Show house Naturdesign
- Neumann
- Patel
- Pawliczec
- Richter
- Russell
- Schauer
- Skyhouse
- Tessin
- Treehouse
- Weald House
- Cliff House
- Woloszczuk
- Steffen
- Lunn
- Locke
- Joydon
- Graylings
- Barn M
- Barn L
- Barn XL
- Classic M
- Classic L
- Classic XL
- Long
- Tawse
House Design
Interior Design
House Styles
Current Projects
Show and Reference Houses
House Prices
Bookmarks
Sustainability
Sustainable Construction
Healthy Living
Building Materials
Electrosmog protection
Healthy Lighting
Technology
Building Technology
Wall System
Building Process
6 Steps to your home
Fully managed turnkey project
Production
Transport and Assembly
Why Baufritz
Advantages
Philosophy and History
Innovations and Patents
Baufritz Show Park and Design Centre
Awards and Quality Seals
Baufritz Holiday Homes
Baufritz Magazine
- Baufritz receives certification for corporate responsibility
- Baufritz home in London now assembled
- House Tawse – Life on the river
- Zero energy living with Baufritz
- Latest Baufritz home in the UK assembled
- Baufritz solutions for changing weather patterns
- Baufritz homes on the Channel Islands
- Natureplus confirms our top eco credentials
- New Baufritz Podcast Series is live
- House Long - A contemporary woodland home
- New Baufritz Brochure "The Home"
- House Locke shortlisted for RIBA Award
- New Signature Homes
- 100 Homes UK
- House Graylings - A country hideaway
- A meeting of minds - our video podcast coming soon
- Record number of assembled houses in the UK
- House Brunt - A dream come true in rural Kent
- Baufritz CEO receives the German Environmental Award
- Planning permission granted in North London
- House Locke - Modern barn-style home in Surrey
- House Lunn - Architecture in harmony with nature
- London family home - Construction underway
News
- Find out more
- Baufritz receives certification for corporate responsibility
- Baufritz home in London now assembled
- House Tawse – Life on the river
- Zero energy living with Baufritz
- Latest Baufritz home in the UK assembled
- Baufritz solutions for changing weather patterns
- Baufritz homes on the Channel Islands
- Natureplus confirms our top eco credentials
- New Baufritz Podcast Series is live
- House Long - A contemporary woodland home
- New Baufritz Brochure "The Home"
- House Locke shortlisted for RIBA Award
- New Signature Homes
- 100 Homes UK
- House Graylings - A country hideaway
- A meeting of minds - our video podcast coming soon
- Record number of assembled houses in the UK
- House Brunt - A dream come true in rural Kent
- Baufritz CEO receives the German Environmental Award
- Planning permission granted in North London
- House Locke - Modern barn-style home in Surrey
- House Lunn - Architecture in harmony with nature
- London family home - Construction underway
Events
Home stories
Podcasts
Downloads
myBaufritz
Company Profile
Our company history
Career
Contact
Sales advisors
How to find us
Arrange an appointment
Catalogue Request
Sales Advisors
myBaufritz Overview
myCollection
Profile Settings
newsletter-confirmation
Recommend us to a friend
newsletter_unsubscribe
Advent give away
Interview
Trends
Hero materials
Bespoke Solutions
Living
Handabdruck
Bespoke Modular Homes
Baufritz homes Channel Islands
Thank you
You don't yet have a myBaufritz account?
Would you like to enjoy all the advantages of myBaufritz? Then register now.

